Notation to Plan
This exercise presumes that architecture is not autonomous from activity and that the experience of beings inhabiting a space are both a possible starting point and point of arrival.
Here, the placement of actors (and actants) becomes an initial reference for generating form. They also encourage empathy in the exploration of a wide range of possible sensations, experiences, relations and movements supported by the structure of possible environments.
![]()
![]()
Here, the placement of actors (and actants) becomes an initial reference for generating form. They also encourage empathy in the exploration of a wide range of possible sensations, experiences, relations and movements supported by the structure of possible environments.
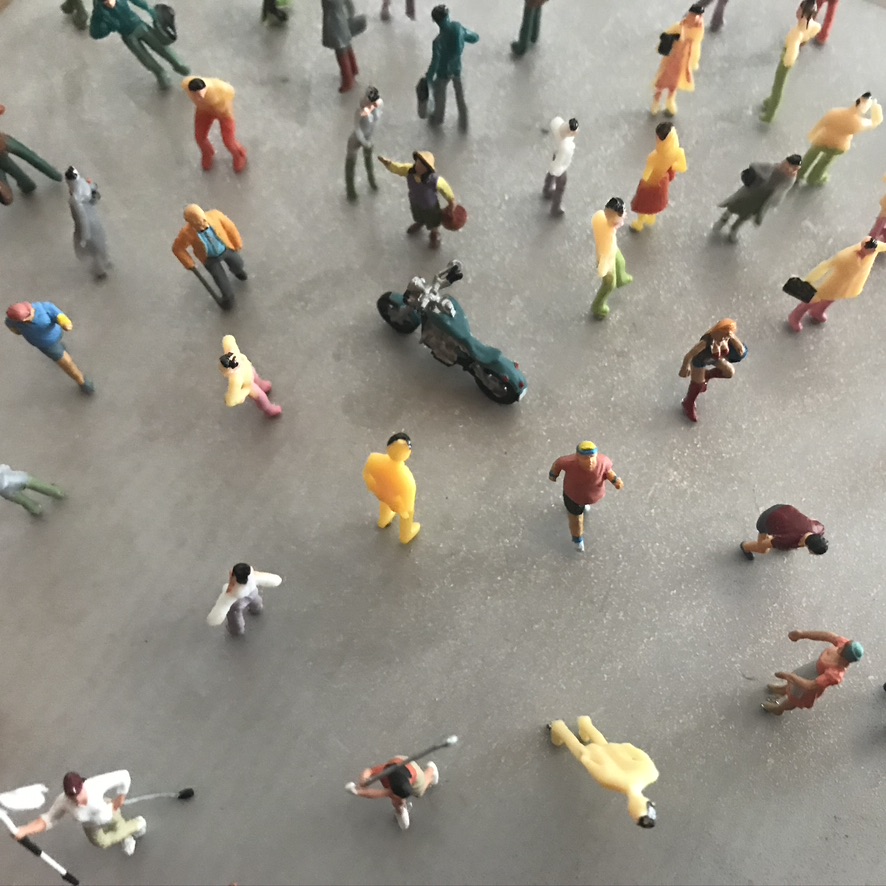
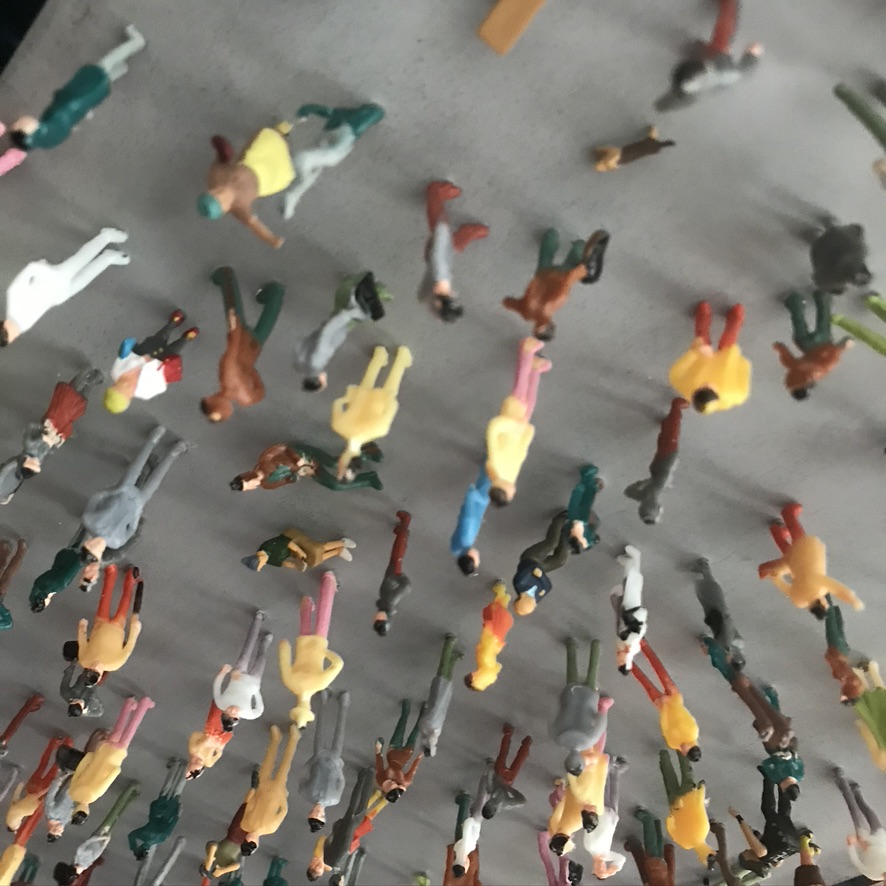
Action to Plan
- Think of a site-observation as a script.
- Think of the sheet of paper as if an enormous stage, where 18-in x 24-in represents 180ft X 240ft. i.e. 1in = 10ft.
- Placing shaded silhouettes of figures (i.e. at 1in = 10ft a person is approximately 1/2”) animate the stage with the script, drawing figures acting, interacting, performing quotidian events, engaged in convivial relations, etc.
- Now add two (2) new layers of figures to imply the passage of time. Draw them in a way that distinguishes each time frame from each other (e.g. outline only, or using a different linetype, lineweight, or medium). At least one layer should imagine the immediate past of the actors’ experience; another layer should imagine their immediate future. How did these figures arrive? How long will they stay engaged? In what direction will they go?
- Think of this animated sheet as a projection of a performance in process.
- Now, proceding layer by layer, fill in the architecture implied by the performance; projecting, extrapolating, interpolating the elements of infrastructure that would be present to support the script. Imagine the ground-surface qualties and transitions between materials. Is there any topography? Is the ground encoded with any rules or markings? Are there distributions of objects or social tools? Are there arrangements of vegatation? Are there outdoor “rooms?” Are any of the spaces climatized or interiors? Etc.
You’ve now translated written observations into a schematic representation of a park.
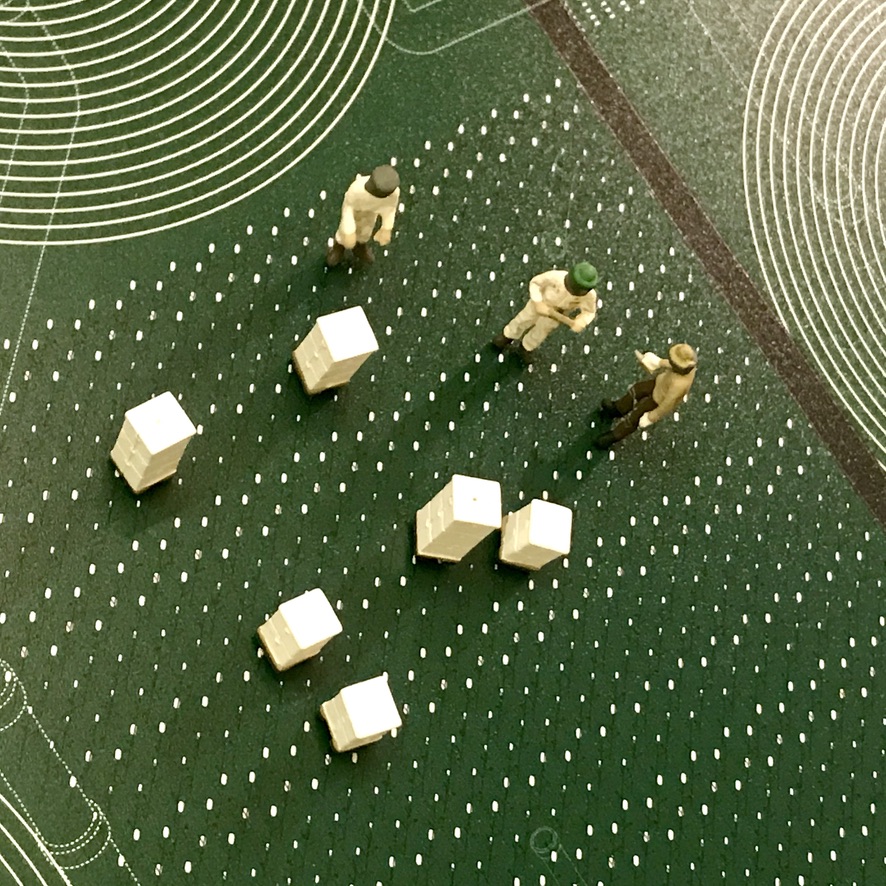
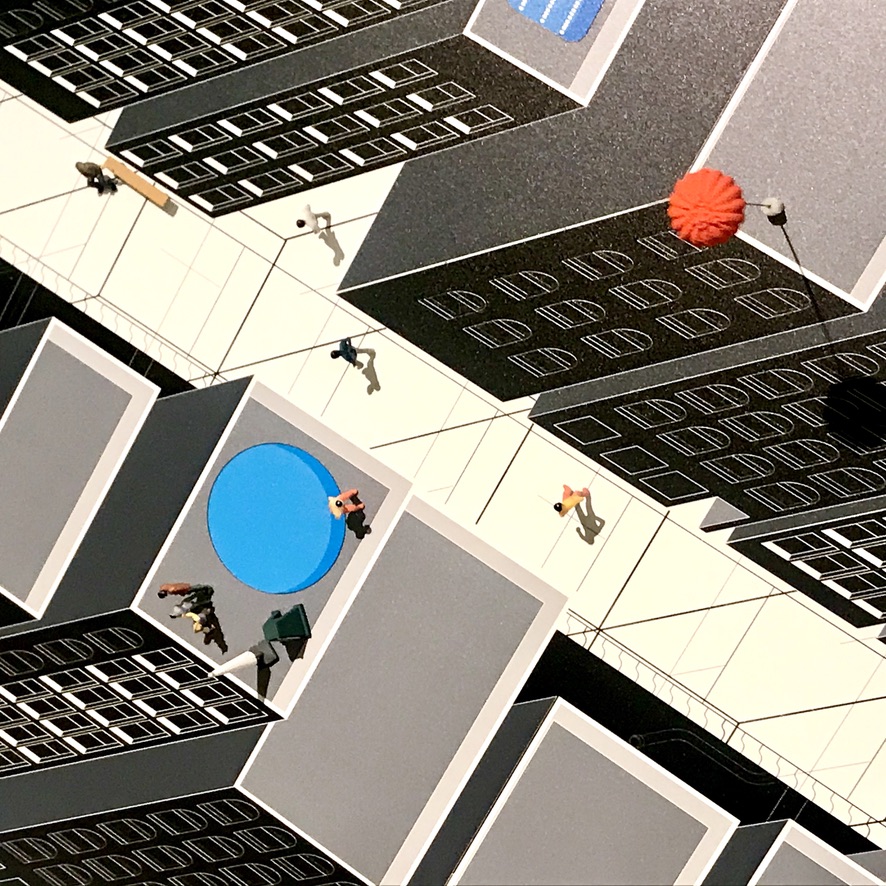
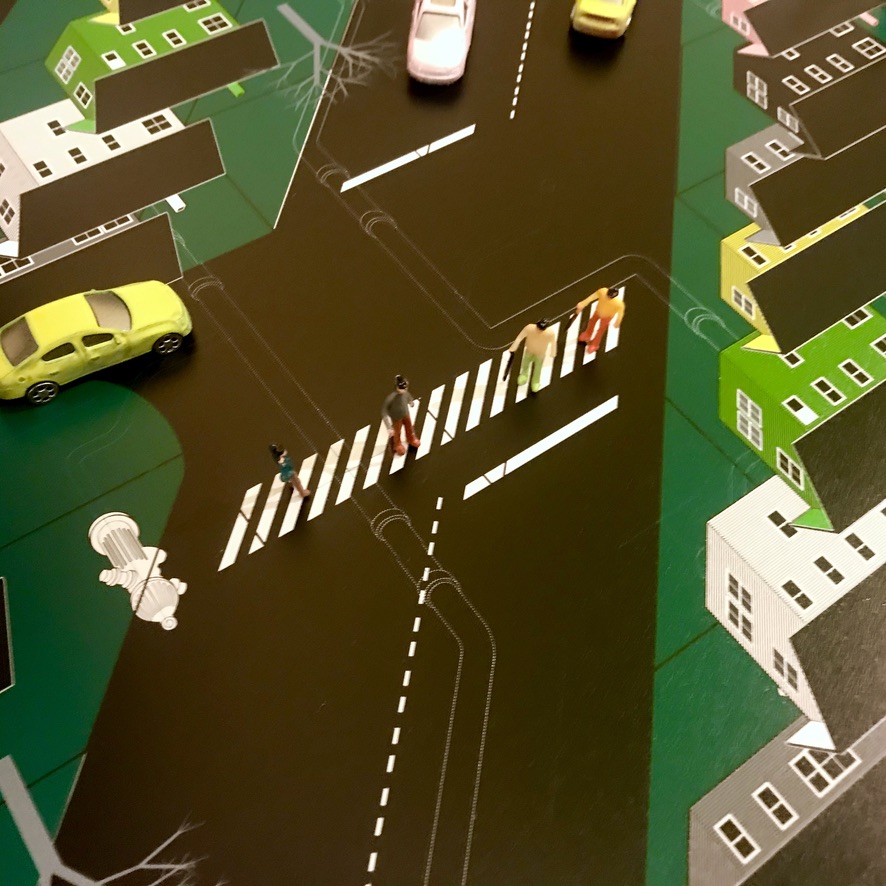
Plan to Action
Reverse the process drawing pure form and then activating.- Identify the two or three layers of infrastructure (changes in surface quality, fields of objects, lighting, graphic markings, distributions of vegetation, etc.) that are the most active in shaping the experience of the parks inhabitants.
- Quickly devise a graphical legend for each system. This will allow you to focus on the spatial arrangement and distribution of elements rather than the details of any in particular.
- On a new piece of paper, generate a structured composition, filling the paper to a 1/2” margin. It helps to approach this like a painting or graphical musical score, letting rules of distribution and form drive the composition. Don’t worry about what it “means.”
- Now, interpret the composition, activating with scale figures.
Congratulations, you’ve conceived two parks
However, both are lacking an explicit interest or agenda — whether that be ethical, ecological, pedagogical, political, disciplinary, philosophical, cultural. civic, social, economic, humanitarian, or other. This is what you will develop for the course fo the quarter — a spatial composition that intersects with an agenda, supports activity, and produces a range of experiences.
Projecting according to an agenda.
Repeat the processes above, but first rewrite the script, or reorganize the plan, with intent to choreograph a new framework of relations, sensations, or actions.Hoax Landscapes
Speculative Aerials / Cartographies
Step 1:Graft fragments of aerial images of landscapes together to generate an entirely new speculative map/image of park - resizing everything to make it consistent and/or strategically distorting scale as needed
Step 2:
Produce a new drawing using this fictitious map as an underlay: (a) tracing over it in Adobe Illustrator to eliminate discrepancies in the graphic legend with new line-types, hatches, tones, etc. Then (b) adjust existing layers or add new layers to bring these drawings closer to fullfillment.
Reference:
Danny Wills, Cultivating the Map - http://www.bldgblog.com/2014/08/cultivating-the-map/Rubén Martin DeLucas - Geometries of Sovereignty - http://www.bldgblog.com/2020/02/geometries-of-sovereignty/
Gerco de Ruijter - http://www.gercoderuijter.com/gerco2/site/project/photo/1194
Cinematic Progressions as Experienced by Different Inhabitants (Point of View)
Instructions
Step 1:Import your notation system or plan of the park into Adobe Illustrator, add a new layer to plot exemplary paths through it. Definitely construct several if you are concerned with the multiple points of view, the umwelt, or other polyvalence.
Step 2:
On each path add a notation mark to identify the position of critical moment of movement or stasis. Number each so you can annotate.
Step 3:
Annotate numbers with a description of each moment of experience from that inhabitants point of view.
Step 4:
Translate each written description into a perspective or vignette that simulates the perception of that inhabitant. Rather than attempting to produce a photo-realistic image of everything the eye would see, you could take into account that the brain of each inhabitant tends to prioritize certain features while ignoring or not even noticing others.
Reference:
Saul Bass, Storyboard for Psycho - https://faroutmagazine.co.uk/alfred-hitchcock-saul-bass-storyboard-psycho/Bernard Tschumi, Screenplays - http://www.tschumi.com/projects/50/
Bernard Tschumi, Manhattan Transcripts - http://www.tschumi.com/projects/18/
An Assemblage
Loosely, and assemblage is an open-framework that hybridizes mixed-media, painting, drawing and a sculpture, where two and three-dimensional material objects are added to a substrate, or combined to produce a substrate or container itself. Sometimes linework, paint or other media are added. As a collection, each material deposit can refer to something in the world, but also develops a network of relations to the other materials assembled together. While this technique can be used to create recognizable images, the process can be a strategy for collapsing traces of experience and memory, as simulation of accrual and removal, or an index of urban or landscape processes.
For convenience, the term “assemblage” can be shorthand for a whole range of distinct but related techniques, for example:
For convenience, the term “assemblage” can be shorthand for a whole range of distinct but related techniques, for example:
Bricolage - is an assemblage of readily-available objects. Place based, its a species of assemblage that’s an index of that time, space, economy, ecology, etc.
Collage - originally “papier collé” a collage tend to involve an additive process of gluing paper or other flat materials onto a substrate - sometimes there is tension between the surface and the signification and relation of the history of the objects
Decollage - tends to be the inverse of collage - rather than building up to produce an effect, this process involves subtraction or removal - excising, tearing, precision cuts.
Palimpsest - derives from an ancient process of writing and editing the texts written on hides or parchments - which involved scraping away marks In order to clear areas for writing over the top.
Collage - originally “papier collé” a collage tend to involve an additive process of gluing paper or other flat materials onto a substrate - sometimes there is tension between the surface and the signification and relation of the history of the objects
Decollage - tends to be the inverse of collage - rather than building up to produce an effect, this process involves subtraction or removal - excising, tearing, precision cuts.
Palimpsest - derives from an ancient process of writing and editing the texts written on hides or parchments - which involved scraping away marks In order to clear areas for writing over the top.
Comprehensive Cosmology
Overview
The world as we understand it is not the same as the world as measured. Conceptual distance is not the same as literal distance.Create a framework of construction lines as a technique to collapse important elements of this speculative world into a single large image.
See:
Alex Wall, for OMA, “The Pleasure of Architecture” https://topoypaisaje.com/post/139302370174/alex-wall-office-for-metropolitan-architecture‘Off Grid Scenarios’ - https://archinect.com/features/article/90198/student-works-off-grid-scenarios-solutions-for-the-endless-city
2025 Spring — Second Nature