Notation to Plan
This exercise presumes that architecture is not autonomous from activity and that the experience of beings inhabiting a space are both a possible starting point and point of arrival.
Here, the placement of actors (and actants) becomes an initial reference for generating form. They also encourage empathy in the exploration of a wide range of possible sensations, experiences, relations and movements supported by the structure of possible environments.
![]()
![]()
Here, the placement of actors (and actants) becomes an initial reference for generating form. They also encourage empathy in the exploration of a wide range of possible sensations, experiences, relations and movements supported by the structure of possible environments.
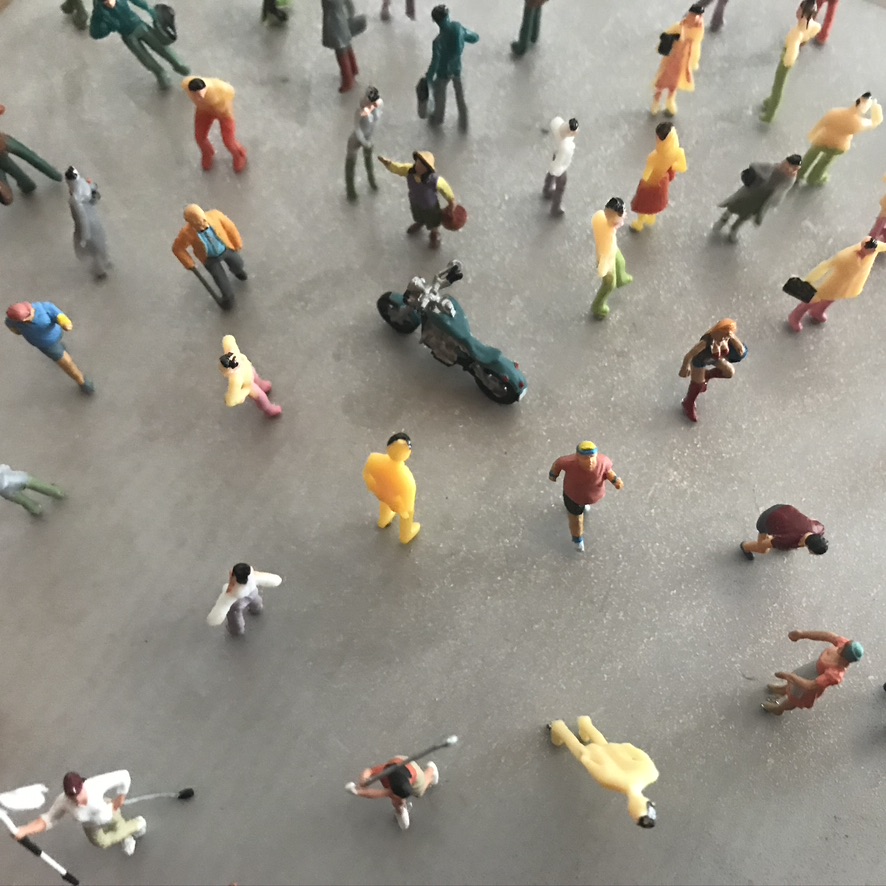
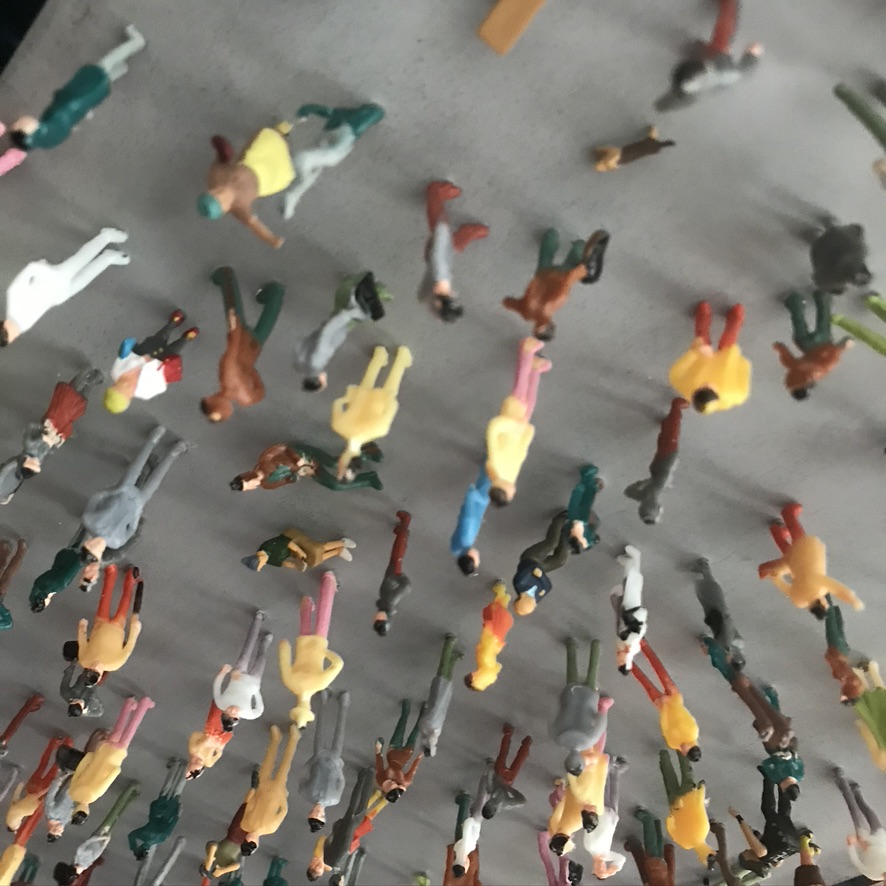
Action to Plan
- Think of a site-observation as a script.
- Think of the sheet of paper as if an enormous stage, where 18-in x 24-in represents 180ft X 240ft. i.e. 1in = 10ft.
- Placing shaded silhouettes of figures (i.e. at 1in = 10ft a person is approximately 1/2”) animate the stage with the script, drawing figures acting, interacting, performing quotidian events, engaged in convivial relations, etc.
- Now add two (2) new layers of figures to imply the passage of time. Draw them in a way that distinguishes each time frame from each other (e.g. outline only, or using a different linetype, lineweight, or medium). At least one layer should imagine the immediate past of the actors’ experience; another layer should imagine their immediate future. How did these figures arrive? How long will they stay engaged? In what direction will they go?
- Think of this animated sheet as a projection of a performance in process.
- Now, proceding layer by layer, fill in the architecture implied by the performance; projecting, extrapolating, interpolating the elements of infrastructure that would be present to support the script. Imagine the ground-surface qualties and transitions between materials. Is there any topography? Is the ground encoded with any rules or markings? Are there distributions of objects or social tools? Are there arrangements of vegatation? Are there outdoor “rooms?” Are any of the spaces climatized or interiors? Etc.
You’ve now translated written observations into a schematic representation of a park.
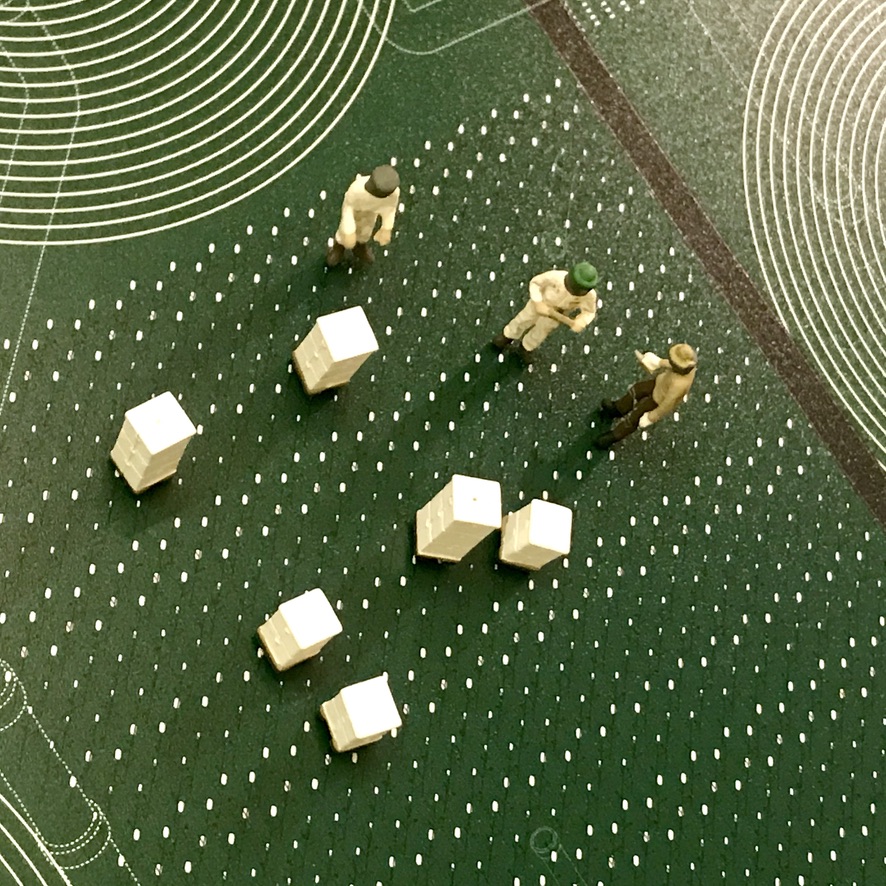
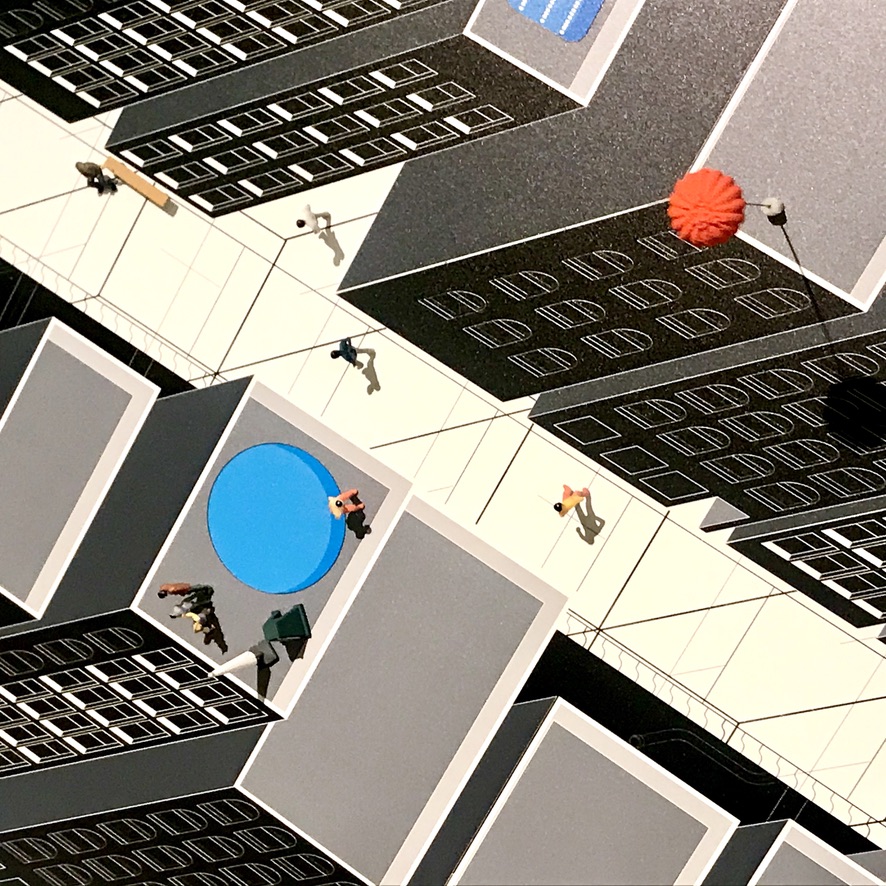
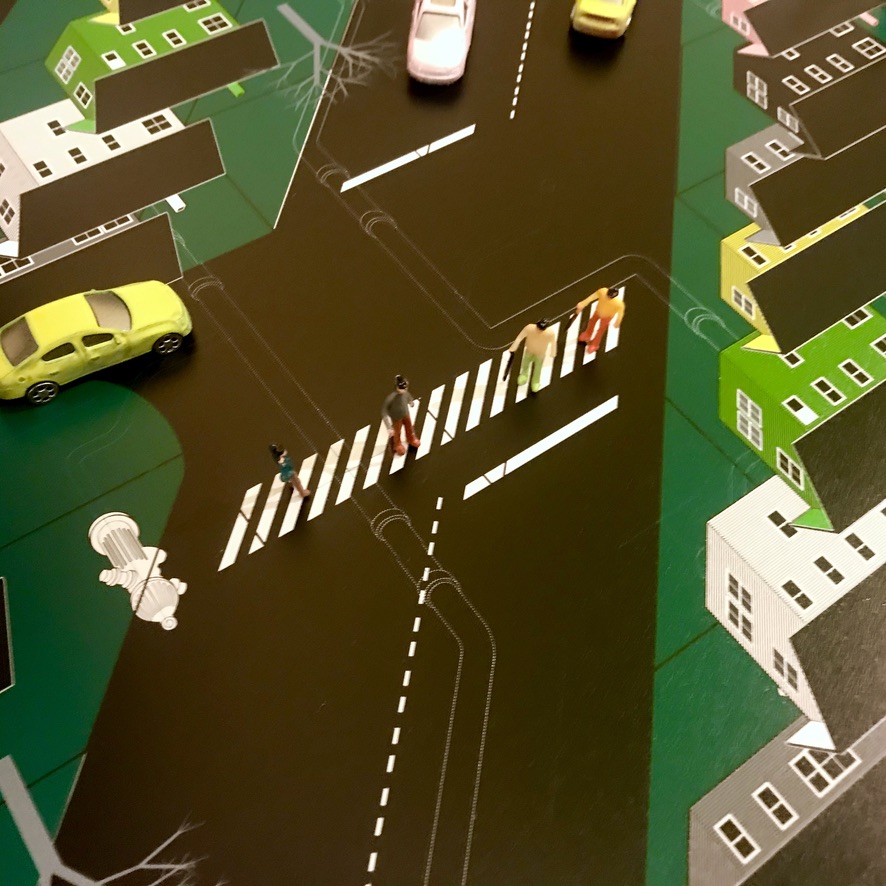
Plan to Action
Reverse the process drawing pure form and then activating.- Identify the two or three layers of infrastructure (changes in surface quality, fields of objects, lighting, graphic markings, distributions of vegetation, etc.) that are the most active in shaping the experience of the parks inhabitants.
- Quickly devise a graphical legend for each system. This will allow you to focus on the spatial arrangement and distribution of elements rather than the details of any in particular.
- On a new piece of paper, generate a structured composition, filling the paper to a 1/2” margin. It helps to approach this like a painting or graphical musical score, letting rules of distribution and form drive the composition. Don’t worry about what it “means.”
- Now, interpret the composition, activating with scale figures.
Congratulations, you’ve conceived two parks
However, both are lacking an explicit interest or agenda — whether that be ethical, ecological, pedagogical, political, disciplinary, philosophical, cultural. civic, social, economic, humanitarian, or other. This is what you will develop for the course fo the quarter — a spatial composition that intersects with an agenda, supports activity, and produces a range of experiences.
Projecting according to an agenda.
Repeat the processes above, but first rewrite the script, or reorganize the plan, with intent to choreograph a new framework of relations, sensations, or actions.2025 Spring — Second Nature